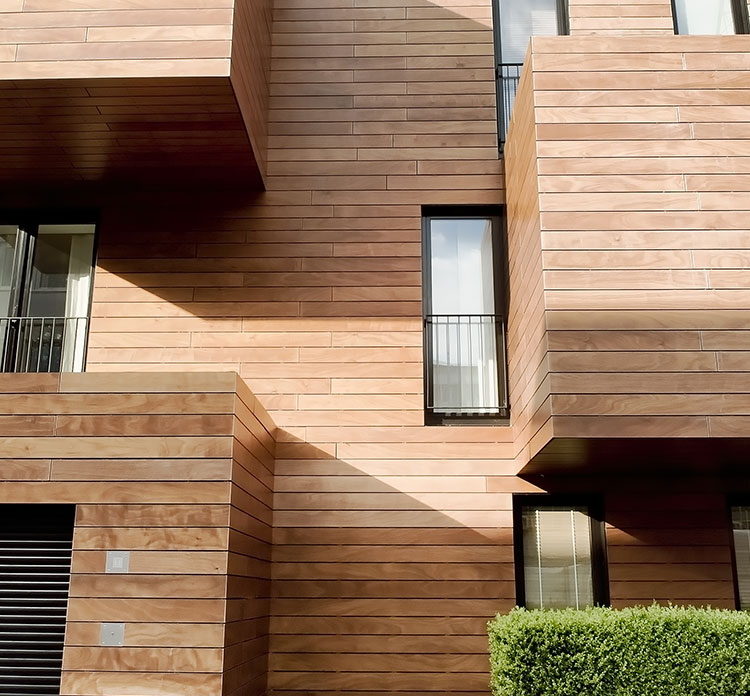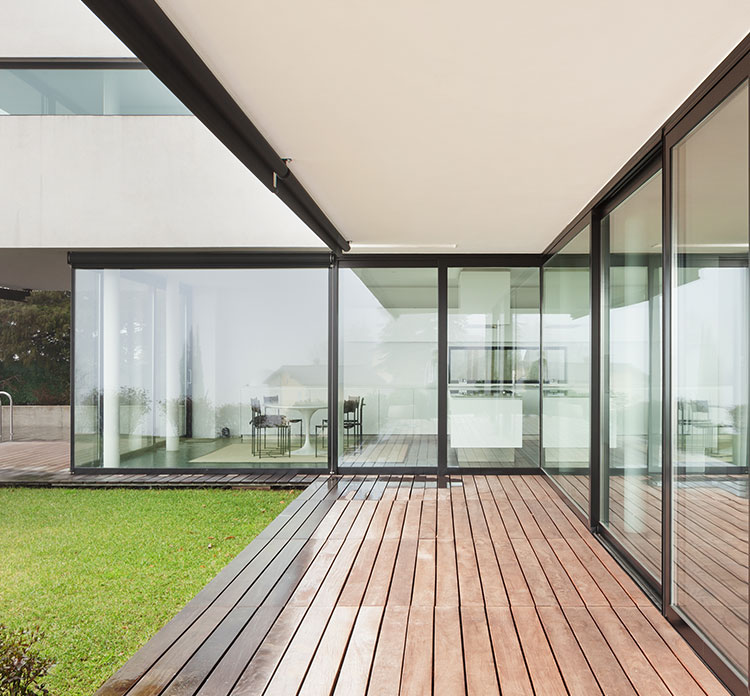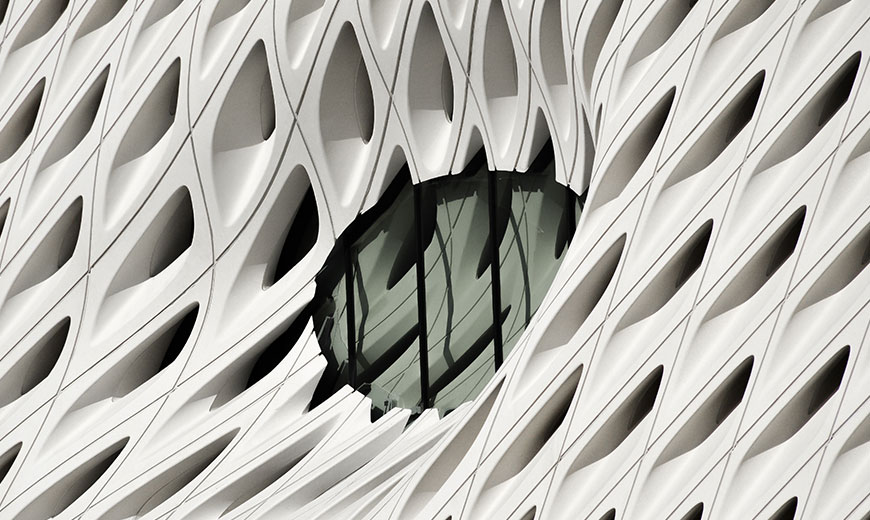3.9 Land Use Analysis
- Home
- Our Services
- 3.9 Land Use Analysis
All Kinds of Buildings in Schematic or Working Design
When one seeks to analyze the use or a specific piece of a land it should be approached in a way that seeks to order and regulate its use in an efficient and ethical way. By doing so land-use conflicts are keep to a minimum. This can be done on large scales, such as when governmental agencies use land-use planning to manage the development of land within their jurisdictions. Similarly, the same practices and principles can be applied on a smaller scale, when an individual wants to maximize the property they may want to develop for instance. This allows for the proper planning of the available space while safeguarding natural resources.
Land use analysis is a means of broadly classifying how land is used. Each type of use has its own characteristic that can determine compatibility, location and preference to other land uses in an area. A land use plan brings together consideration for both the physical development as well as the social characteristics of an area. Land use mapping and related information is used to analyze the current pattern of development and serves as the framework for formulating how land will be used in the future.
The first step in the land use analysis process is to conduct an inventory of existing uses. The land use inventory classifies land uses into different categories. Land use maps can be developed and made available for review to aid this process. To arrive at an optimum plan that will be both effective and implemented, the plan must account for past development activity as well as current market factors and conditions that shape where and how land will be developed. Because land use is a people-orientated process, personal opinions and desires, attitudes, legal and political considerations all have land use impacts.


In design, we bring characteristics of the natural world into built spaces, such as water, greenery, and natural light, or elements like wood and stone. Encouraging the use of natural systems and processes in design allows for exposure to nature, and in turn, these design approaches improve health and wellbeing. There are a number of possible benefits, including reduced heart rate variability and pulse rates, decreased blood pressure, and increased activity in our nervous systems, to name a few.
Over time, our connections to the natural world diverged in parallel with technological developments. Advances in the 19th and 20th centuries fundamentally changed how people interact with nature. Sheltered from the elements, we spent more and more time indoors. Today, the majority of people spend almost 80-90% of their time indoors, moving between their homes and workplaces. As interior designers embrace biophilia.

3D modeling
Studio provides a full range
of 3D interior modeling
ROOM MEASUREMENT
Development of iperfect design
of the project
2d planning
We provide 2D planning
for great visualization
What People Say

Anna Paulina
Client of Company
Pablo Gusterio
Client of Company
