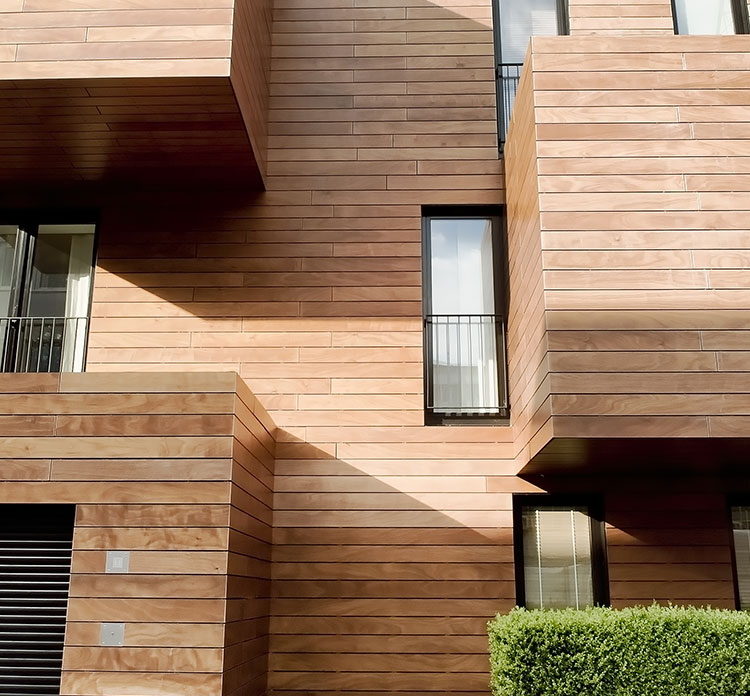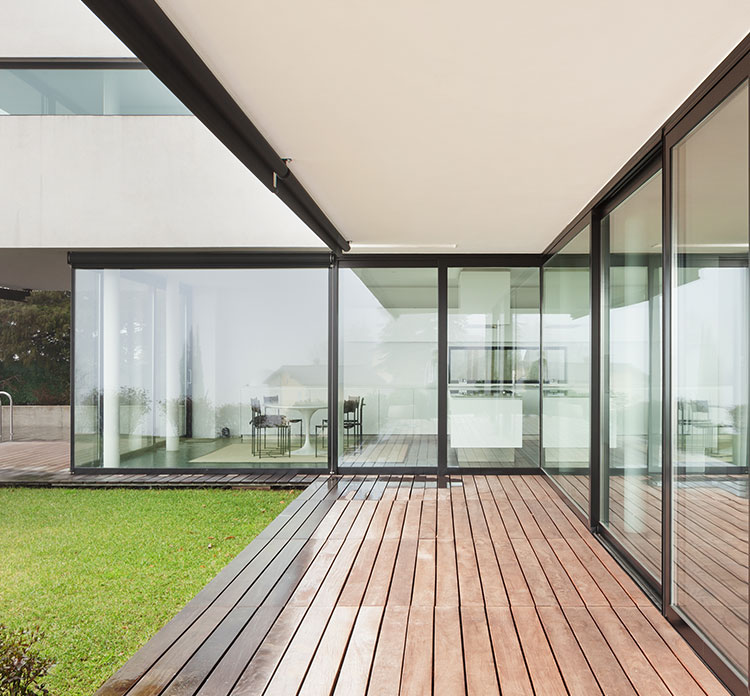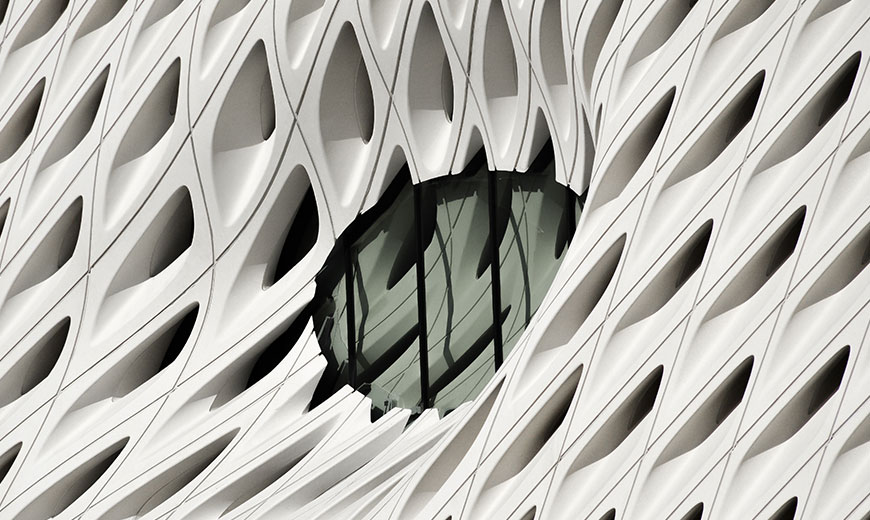3.8 Project Analysis
- Home
- Our Services
- 3.8 Project Analysis
All Kinds of Buildings in Schematic or Working Design
Construction administration takes place after the design has been completed, all drawings have been completed and approved by the local building department and construction begins. The client forms a contractual relationship with a contractor, and the architect serves as an ‘overseer’ of the project to ensure that it is built according to the design documents. The architect conducts periodic site visits to keep track of the project’s progression and answers any questions that may arise during construction. If necessary, the architect will review any samples that are turned in by the contractor to ensure that the materials proposed meet the projects specifications and quality standards. If any changes are needed, the architect provides documentation which goes into the project records. If requested by the client the architect may approve the contractor’s applications for payments throughout the duration of construction, based on the amount of work completed as observed during site visits.
During the construction administration phase of a project the majority of the work shifts from the architect’s shoulders to the contractor’s. Barring any unforeseen circumstances, the architect’s role becomes that of an observer and record keeper. A schedule of regular site visits may be established for the architect to become familiar with the progress of the project. For many jobs, there may be a weekly walk-through of the progress with additional visits scheduled around particularly important phases of construction. An example would be viewing the project before the wall studs are enclosed on both sides with gypsum board to ensure any in-wall piping or wiring is present and conforms to the documents provided for the project.
If at any time the contractor has a question about interpretation of the drawings or documents, a formal Request For Information (RFI) is submitted to the architect. The architect may get questions for additional dimensions, clarification on a drawing notation, or direction on how to resolve a specific problem. The architect may respond to such requests with written paragraphs explaining the answer, or they may choose to issue a supplemental drawing or sketch for clarification. If an RFI requires there to be a change that affects the project timeline or overall budget, the architect will have the owner approve or deny the change as a “change order”.
In all construction projects, there are unknowns and variables that can affect the final outcome of the project. One example is if a particular product is discontinued before it could be ordered. In cases like these, the architect can act as a valuable resource, helping the owner navigate through selecting a new product, or approving a choice made by the contractor. In most cases, the architect serves as the mediator between the client and contractor in the case of a disagreement. Another important interaction that takes place throughout the construction phase is when the contractor provides submittal packages to the architect for review and approval. This process helps ensure that the quality standard set forth in the project is upheld.
When the project is almost complete, the contractor will provide a list of items that needs to be addressed before the job is considered finished. This “punch list” of items is inspected by the architect and final payment to the contractor depends on satisfactory completion of the included items. Typically, the punch list consists of minor touch ups on items like paint or cabinetry or final installation of any missing items like hardware or appliances. If the client has a need, they can often move into their new space before the final punch list is corrected. By having a professional engaged throughout the project and provide construction administration services the client can be assured that the final delivery of the project is as smooth a transition as possible.


In design, we bring characteristics of the natural world into built spaces, such as water, greenery, and natural light, or elements like wood and stone. Encouraging the use of natural systems and processes in design allows for exposure to nature, and in turn, these design approaches improve health and wellbeing. There are a number of possible benefits, including reduced heart rate variability and pulse rates, decreased blood pressure, and increased activity in our nervous systems, to name a few.
Over time, our connections to the natural world diverged in parallel with technological developments. Advances in the 19th and 20th centuries fundamentally changed how people interact with nature. Sheltered from the elements, we spent more and more time indoors. Today, the majority of people spend almost 80-90% of their time indoors, moving between their homes and workplaces. As interior designers embrace biophilia.

3D modeling
Studio provides a full range
of 3D interior modeling
ROOM MEASUREMENT
Development of iperfect design
of the project
2d planning
We provide 2D planning
for great visualization
What People Say

Anna Paulina
Client of Company
Pablo Gusterio
Client of Company
